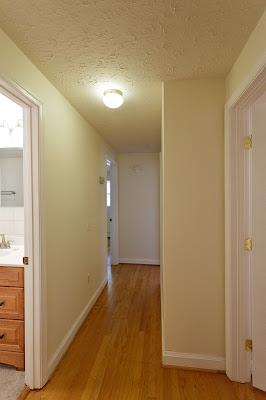It's been awhile. We moved in just a little over two and a half weeks ago. The week leading up to the move and the weeks since have been crazy, so we've been kind of ignoring our little blog here. Sorry blog. Progress on the kitchen has slowed since we moved in, but since our last post, we have managed to cut the counter tops, prime the cabinets, and get the first coat of paint on half of them. We are currently storing anything and everything having to do with the kitchen and cooking in the basement and have been using paper plates/cups and plasticware, a portable single electric burner, and the microwave. The worst part is not having a kitchen sink. Thankfully, this upcoming weekend holds no major obligations for us, so we'll be able to make a big push to at least get the counters on and the sink in. So, anyone out there who just loves to paint and has nothing better to do this weekend? Bueller?
 |
| David cutting up some sausage. I should take the chance here to thank my awesome mom for cooking us up the biggest BUNCH of meat to use for dinners. So much easier to just pop that stuff in the microwave and serve it over spinach, toss it with some noodles, or throw an egg and avocado over it! No cleaning meat grease in the bathroom sink! |
 |
| Stayin' classy. |
 |
| Folding table as kitchen storage. |
 |
| Hey there dishwasher. |






















































